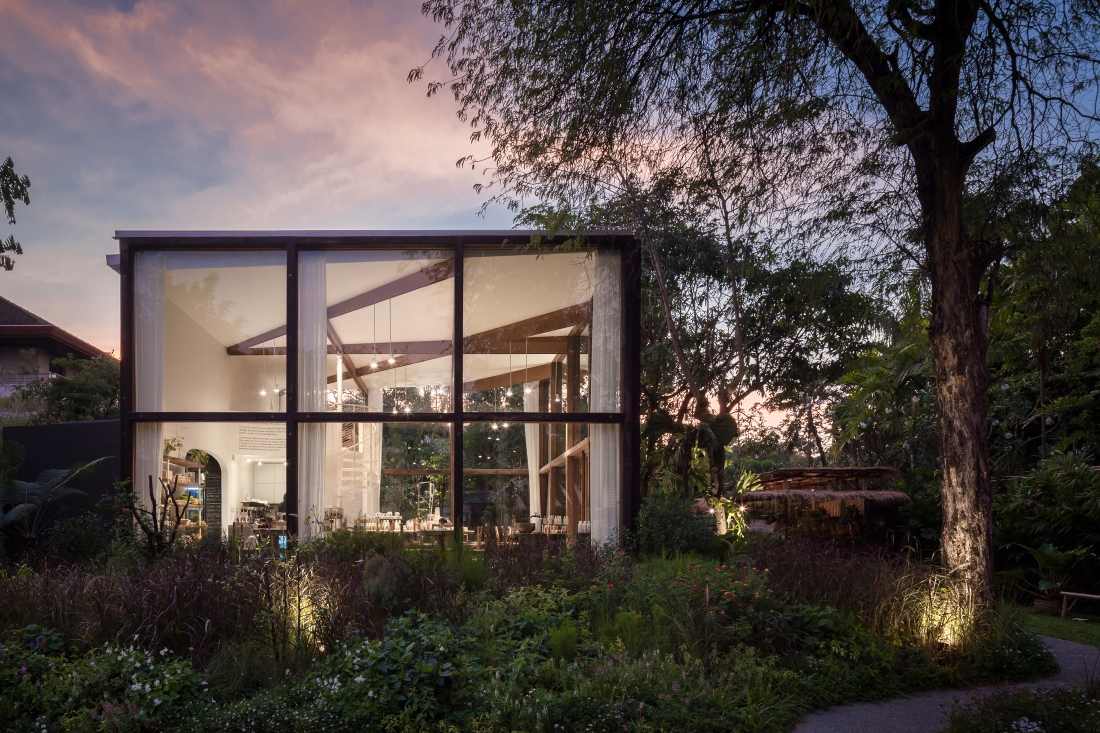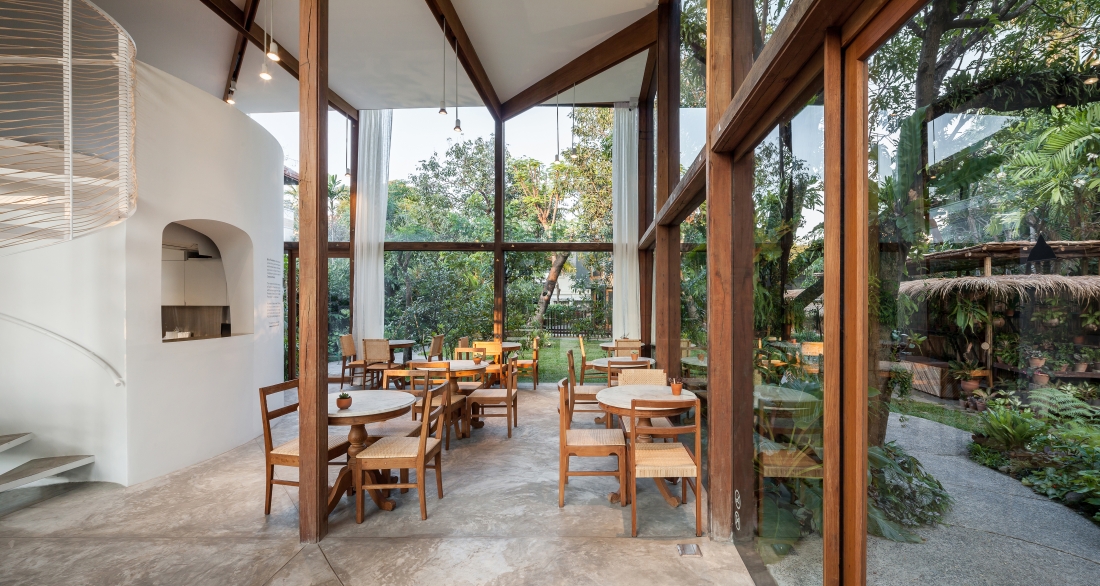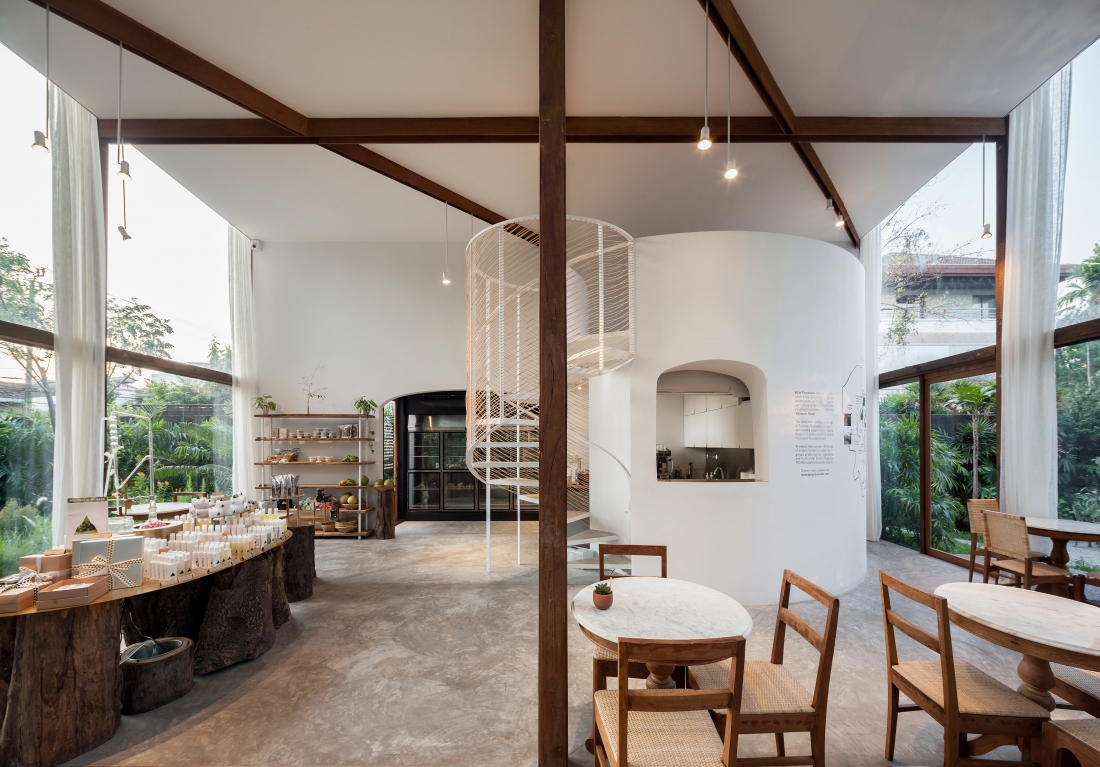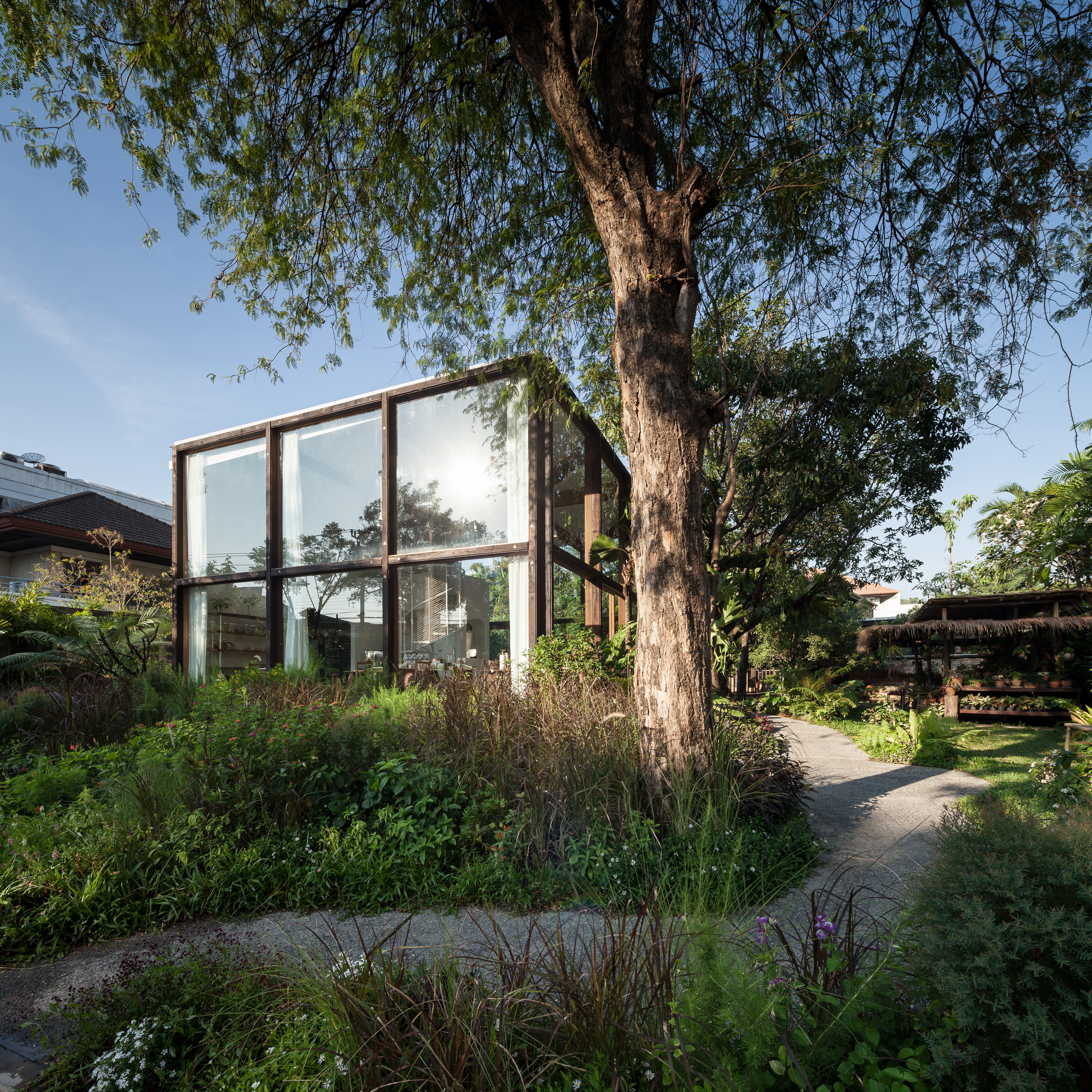태국의 디자이너 nita Yuvaboon과 prow puttorngul 은 방콕에 둘의 이름을 딴 건축 및 인테리어 스튜디오 nitaprow를 설립했다. 영국과 미국의 유명 대학에서 건 축학, 디자인 전공 과정을 함께 수학한 nita와 prow는 젊은 감각과 서로의 장점에 대한 이해를 바탕으로 여 러 프로젝트를 흥미롭게 풀어내고 있다. 이들의 최근 프 로젝트 patom organic Living은 바디케어 제품 브랜드 patom의 스토어 겸 카페로, 이미 태국 여행자들 사이에 서 thonglor의 핫 플레이스로 유명하다.

<Patom>사(社) 바디케어 제품의 스토어 겸 쇼룸인 Patom Organic Living은 야생잔디로 된 얕은 둔덕 위 양치식물과 과일나무의 품속에 자리 잡았다. Thonglor의 주거 지역에 위치한 이곳은 25인 정도를 수용하는 카페의 기능도 수행하고 있다. 개방형 구조의 Patom Organic Living은 모든 도장을 화이트 톤으로 통일하고 가구, 프레임 등 소품과 건축재는 목재만을 사용했다. 건물의 3면은 목조 프레임을 댄 유리벽으로 구성했는데, 두 디자이너는 실내에서도 외부의 무성한 식물들이 훤히 보이게 해 매장 안의 고객들도 숲속에 있는 듯 느끼도록 설계했다. 이를 통해 건강한 유기농 재료만을 이용해 제품을 만드는 Patom 브랜드의 자연 친화적 이미지를 스토어에 접목할 수 있었다.

실내의 나선형 계단은 등나무가 감싸고 있는 형태로 디자인했다. 두 디자이너는 기둥이나 프레임 등 스토어 내의 모든 구조물을 삼나무와 Tabak 나무로 설계했다. 이는 클라이언트의 버려진 하우스보트(선상가옥)에서 회수한 것으로, 재생 가능하고 오래도록 사용할 수 있으며 Patom의 브랜드 이미지에도 적합한 선택이었다. 목재 기둥과 천장 패턴의 구성은 <Patom>사(社) Organic 농장의 코코넛 나무와 야자수 나무의 형태를 시각적으로 나타낸다.

Tucked away in Thonglor’s prime residential neighbor hood, the newly constructed building serves as a shop/showroom for Patom body care products, a small 25-seat café and a place for raising ecological awareness and sustainable living through a series of workshops and farmers market held in the garden, selling fresh produce from the local network of organic farmers. The small wood-framed glass building sits on a slightly raised mound covered by wild grass and ferns that naturally soften its rectangular footprint while carefully preserving an existing line of fruit trees. The building's transparency and its modest size set out to unveil the expanse of the lush garden around and beyond its volume, which in turn create a setting where passersby can catch a clear glimpse of the livelihood inside the glass enclosure alongside the garden’s natural surroundings.

The use of curvature in the design facilitates both the physical and the visual flow of the rectangular enclosure and conceptually reconnects the interior design language with its landscape. The rattan wrapped spiral staircase and the corresponding curved mezzanine add to the overall interior, an elevated getaway with a privileged view, a hint of intimacy and playfulness. The composition of wood posts and ceiling pattern owe its visual reference to the scenic view of coconut trees and palm trees at Patom’s Organic farm where their tall slender trunks with branches that radiate around the trees’ zenith form an inspiring gesture which initiates the design of the ceiling’s structural layout and the central wood post of the building. With high regard for wood as a renewable and sustainable building material, all structural posts and beams are consciously made of reclaimed Redwood and Tabak wood recovered from the owner's old and abandoned houseboat. Tree trunks that form the base of the brass display tables were collected from fallen trees at the owner’s farm. Café tables and chairs were refurbished from the owner’s unused teak furniture collection.
차주헌
저작권자 ⓒ Deco Journal 무단전재 및 재배포 금지











0개의 댓글
댓글 정렬